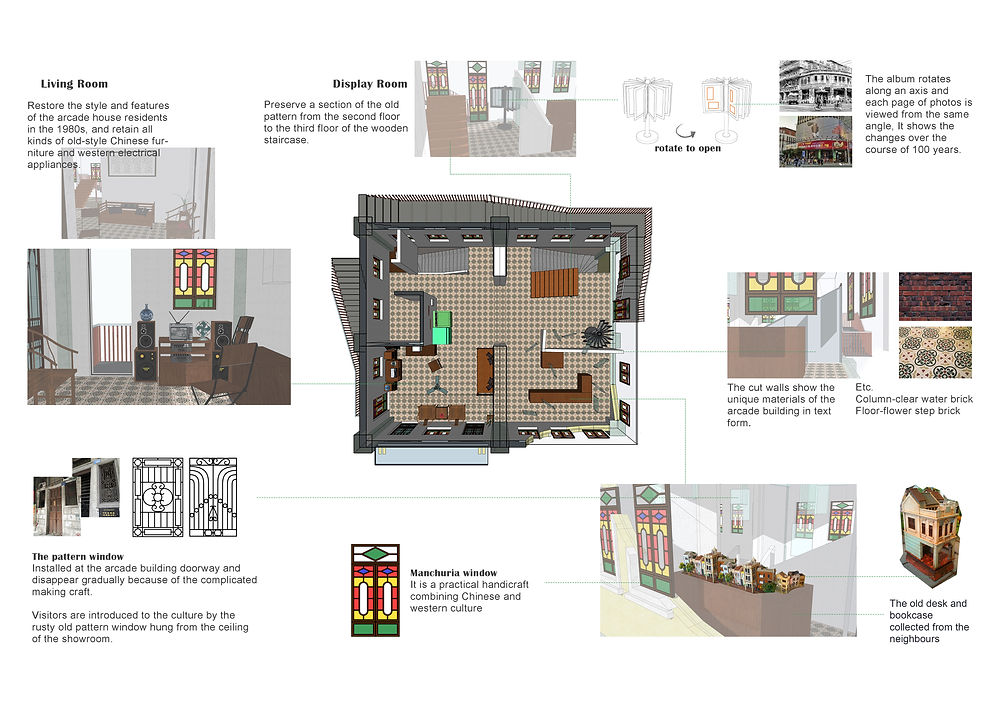2019/02 - NAIL-HOUSEHOLD ARCADE-BUILDING | RECONSTRUCTION
By transforming the old arcade building which face demolition by the government into the arcade house experience hall, the psychology of the nail house will be experienced by more people and the value of the old arcade building will be rediscovered, so that people can understand the culture and value of the arcade building and help them avoid the fate of demolition.
Location:
Pan Residence, No.604 and 606, Longjin East Road, Liwan district,
Guangzhou, Guangdong, China


Background
To build more high-rises to develop the economy and to exempt the maintenance of old wooden structures, Guangzhou government has demolished a large number of valuable old buildings, including the most distinctive arcade buildings. More news about the demolition of arcade buildings appear, residents would rather be a nail household to defend their homes than move. In the following investigation, I will have an in-depth understanding of the formation reasons of the nail household and consider to display the purpose of protecting the arcade building in the form of arcade cultural experience hall.
Governments, developers, and citizens all stand on different interests to look at the issue. The Government and the developer think that given the appropriate financial assistance to the relocated households, they can build new buildings to develop their economy, but the public has other ideas. Some are old and difficult to adapt to the new living environment. Some support the nail household because this is the place where they grew up and it is their most precious memory. They won't move no matter how much money the government gives.
Design process
To reconstruct this building in a way that is familiar and easier for people to accept, I visited different places in Guangzhou to study the styles and developments of arcade building at different times.
With the above study, I innovated the building and reorganized the interior structure while retaining the most original features. As as a culture representative of Guangzhou building, it would be operated as a ilfe museum to public. Different parts of the building shows how people live in the past and why they insist to protect it, how valuable this building is still.
This project is to help us think about the conflicts in our lives. If public and government can change a way to think about this vulnerable group-nail household, things in the past and the future?
STYLE STUDY


The characteristic arcade building structure and pattern are sorted out, and I re-created them to repair the damaged parts of the old arcade building with new parts.


CUT EXPERIMENT
The cutting line can show the internal structure to the maximum extent. On the premise of not changing the internal structure of the arcade building, I plan to cut part of the wall and ceiling with geometric lines, and use steel bars and glass as materials for people outside and visitors inside to see the internal structure of the arcade building.
STRUCTURE PROCESS

The design style extended period of eighties China guangzhou arcade style, this period is the turning point of China. Guangzhou is near Hong Kong and Macao. It has the first introduction of some foreign new appliances after the reform and opening up, these appliances visual conflicts with the traditional furniture, so my design will keep this kind of combination of Chinese and western style.
And the corroded wooden structure is repaired to make the building stronger.
Botanical Garden
The small roof on the third floor is transformed into a botanical garden constructed by glass and iron frame.
Living Room
Retain the real 80th century arcade residents home decoration style to show the collision of Chinese and western culture, which still be used today.
Display Room
Display the changes of Guangzhou in the past 100 years.
Stairs Continue to be set on the old position
Material Changed from solid wood to concrete
Structure Show mezzanine upstairs
Function Continue to be used as a shop, in the form of rental



External Stairs
Continue the staircase to the left of the ruins of the old arcade building but re-built it with metal pieces along the trend, connecting the three exhibition halls on the second and third floors, and entering the exhibition hall on the second floor through two doors transformed from Windows on the second floor.
the First Floor

Turn the kitchen into a screening room and change the direction of arcade-house models in the display room.
Show the old bed in the display room and have a different pattern of living room.

Final Plan



the Second Floor
The tourist viewing route is designed.

Entrance
Walk up the external staircase to the entrance to the botanic garden, and go straight to the skylight between the two buildings.


Skylight
One of the characteristics of arcade building, to complement the internal light of the next floor. The transparent glass cover was added on the outside, to improve the seepage problem when it rains.
Rest Place
Collect the old furniture abandoned by the neighbors.
Folding tables and chairs, which were for the 80's small space to save the location, is now for tourists to rest. Old coffee tables are for plants.

Exit
Connect the botanical garden and the yard for visitors to take photos and view the vistas.

MODELING








